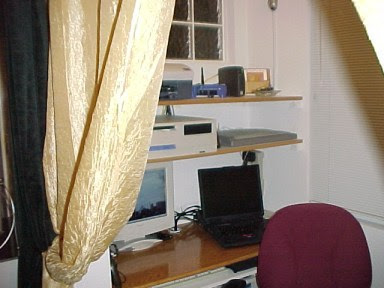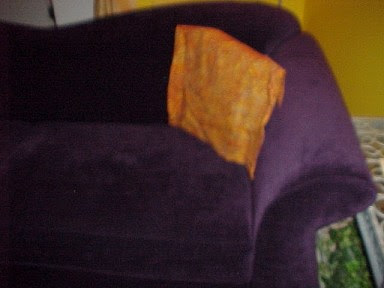In May/June 2003, we undertook our most ambitious home improvement project so far. It started out back in Feb 2003, when we noticed condensation between the panes of our living room window. It was obvious that it needed to be replaced. Tom jokingly suggested that the "porch" be enclosed and the living room extended. The result: We took a small concrete walk that was outside the living room (but under the roof) and enclosed it to make a home office/studio for Tom.
Outside View - Before
__________________________________________
Outside View - After
The rose bushes have been removed. Siding on the extension matches the rest of the house an really makes it look like it was all part of the original construction.
__________________________________________
Inside View - Front Window - Before
__________________________________________
Inside View - Front Window - Before
The 6 ft. slider window was removed to form a 6 ft. wide entrance. Window treatments help continue the illusion of a window.
__________________________________________
Office/Studio - Right Side
The right-hand side of the office is primarily for art and music. An electronic keyboard sits on an oak shelf. A roll-away cart contains art supplies. Beneath the keyboard are bookshelves.
__________________________________________
Office/Studio - Right Side
Above the keyboard is another shelf. White melamine with an oak accent. Above that is one of the glass-block windows (that are located on each short wall).
__________________________________________
Below the keyboard are the bookshelves. Currently they contain frequently used reference and music books.
__________________________________________
Office/Studio - Floor
Here's a view of the floor. We decided to use a temporary but VERY nice looking vinyl tile. The parquet-look keeps the space looking bright and in keeping with the white/wood theme. We installed the tiles on 2 pieces of luan, so that a future installation of hardwood flooring (throughout the remainder of the house) will be easier. (Ripping up tile that has been glued to the floor is a real pain to remove.)
__________________________________________
Office/Studio - Left Side
Here's a view of the "Office" side of the space. On the desk is the LCD monitor of the "home" PC and IBM ThinkPad "work" PC. On the shelf above is the "home" PC and a flatbed scanner. Above that, inkjet printer, router, and cable modem. (...and the other glass-block window)
__________________________________________
Office/Studio - Left Side
Eva completely designed this workspace. We had been shopping around for computer desks, but none came close to what we needed... so in typical fashion, we made our own! A keyboard drawer was mounted to the underside of the desk and 2 shoe storage units were stacked underneath for additional storage space.
__________________________________________
Office/Studio - Left Side
Here's a close-up of the desk. It was made using 3/4" oak plywood that was sealed with high-gloss polyurethane... no stain. A half-round molding was attached to the front to give it a nice clean finish.
__________________________________________
Office/Studio - Front
Here's a view of the micro-mini blinds. They are a brushed silver look and the slats are only 1/2" wide. When the blinds are open, the slats virtually disappear. On the right is one of the 2 halogen dimmer spotlights that are used for lighting the area. Just having the light reflecting off of the ceiling provides more than ample illumination.
__________________________________________
Living Room
Here's a view of the living room taken from the corner of the dining room. The walls were painted an orangy-yellow. Our green swivel club chairs bracket our newly re-upholstered purple swoopy couch. Of course we kept the groovy hanging lamps.
__________________________________________
Living Room
Here's another view taken to the left of the previous shot. The silver bangled curtain still separates the entry from the rest of the room.
__________________________________________
Living Room
Below Tom's paintings is the "buffet" that Eva made out of our computer armoires.
__________________________________________
Couch - Close Up
It is difficult to capture the beauty of the new purple fabric we used to re-upholster the couch. Here's a close-up that helps to show it off. This couch is the coolest, hippest, grooviest, sofa we (or anyone we know) has ever owned.
__________________________________________
Living Room
The TV is still in the same place...the wall opposite the office entrance.
__________________________________________
Living Room - Panorama
Here a few photos were stitched together to try and present an overall view of what the living room now looks like.
__________________________________________
Surprise Guest!
We never know who will drop in! Frank from "Trading Spaces" heard about our exploits and was dying of curiosity. One look and he threw his hands up... he couldn't compete!
__________________________________________
Subscribe to:
Post Comments (Atom)
About me
I was born and raised in Bensonhurst Brooklyn, only to later move upstate to New Paltz, and then end up in Prescott Valley Arizona. ARIZONA!!! There is just no better place to live than right here. I absolutely love it but fond memories of the old neighborhood are still vivid. And I miss the essential foods of NY... pretzels, pizza, bread, cold cuts, and pastries.
Eva and I are still madly in love with each other... since 1970 when we first met (when we were both 8 years old). We're living an abundant and very blessed life.






















0 comments:
Post a Comment