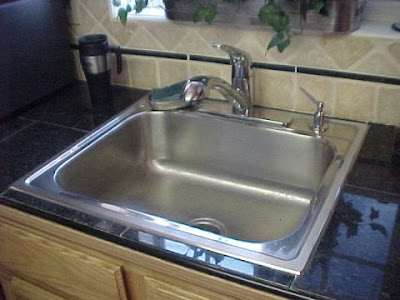Here's a before picture of the kitchen. The countertops were typical manufactured laminated tops with integrated backsplash and non-drip bullnose edge.
__________________________________________
Here's the after picture of the same view. The back wall was painted a pale green, countertops are 1 foot square granite tiles (Verde Ubatuba). Oak trim was mounted to the plywood and concrete backerboard to conceal them and give a clean finish.
__________________________________________
Here's a closeup of the edge trim. Black plastic transition trim was installed (embedded in the mortar under the tiles). This gave a clean, finished edge to the granite. Right below it you can see the oak wood trim. This conceals the plywood and concrete backerboard.
__________________________________________
Here are two closeups of the granite. One was taken with a flash so it appears lighter than it really is. It is a VERY rich dark green.
__________________________________________
Here's a before picture of the stove area. Basic simple painted wall.
__________________________________________
We installed a stainless steel ductless hood. A stainless steel backsplash was installed behind the stove to give the impression of a cooking station. Stainless steel salt and pepper shakers were added.
__________________________________________
Here's a closeup of the stove area. Electrical work was required to connect the fan and light.
__________________________________________
The backsplash is tumbled marble. An accent stripe was constructed from cut strips of the granite tile. This strip separates the orthogonal first layer of marble, with the offset marble above it.
__________________________________________
Here's a closeup of the cabinets. New brushed steel knobs were added to the upper cabinets. the lower cabinets and drawers remain without knobs (to prevent them from catching on aprons and clothing).
__________________________________________
Here's a view of the sink. The porcelain-covered double bowl was replaced by a single deep bowl stainless steel sink. The faucet has a removable nozzle that can act as a sprayer.
__________________________________________
Here's another view of the sink. A steel tub full of greens was placed on the window sill.
__________________________________________
Before picture of the dining room.
__________________________________________
After picture of the dining room. Note that the divider and shelf are gone. The upper part of the wall was painted the same pale green. The oak trim used on the countertop was also used as a chair rail. It is hard to see just how golden the trim looks against the green.
__________________________________________
Another Before picture of the dining room.
__________________________________________
Another after picture of the dining room. Note the kitchen island on the left. It was purchased new, and originally gloss white. A special coating was applied and painted pale green so that it would crackle.
__________________________________________
Here's a closeup of the island.
__________________________________________




















0 comments:
Post a Comment